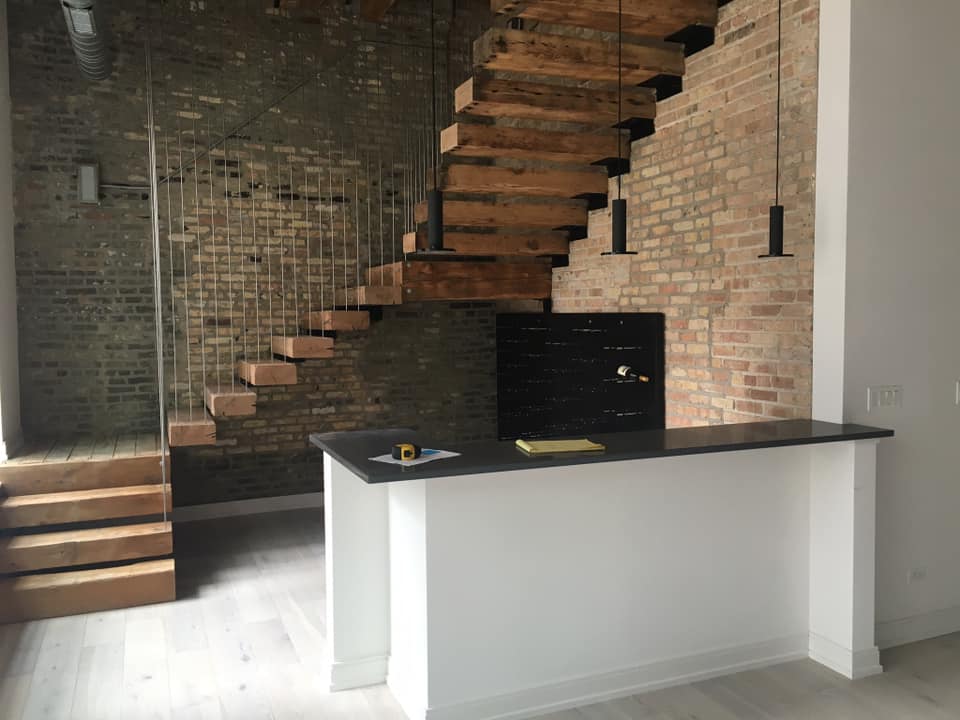
Maximizing Space and Style: Expert Tips from Linsfort Construction Oct 06, 2025
Understanding your space is the first cornerstone of any successful remodeling project. When embarking on maximizing your space, it's essential to visualize how each area of your home is utilized. Prioritizing multi-functional zones is key. Open-plan layouts are one popular solution, offering a seamless blend of practicality and modern style. By removing unnecessary walls, you can create a more open, inviting atmosphere that encourages interaction and integrates various living spaces into a cohesive whole.
Storage is another critical factor when aiming to maximize space. At Linsfort Construction, we recommend incorporating built-in storage solutions which not only reduce clutter but also add to the overall elegance of your home. Think along the lines of floor-to-ceiling shelving in the living room, under-stair storage solutions, or smart cabinetry in the kitchen. Each of these options optimizes space without compromising on design aesthetics.
Lighting often plays a pivotal role in enhancing both the perception of space and the style quotient of a home. Natural light is an invaluable ally; thus, considering larger windows or strategically placed glass doors can significantly improve a room's ambiance. Conversely, effective use of artificial lighting, with a mix of task and ambient lighting, can accentuate architectural details and transform how spaces are perceived. Linsfort Construction suggests employing layered lighting solutions to present a well-rounded, spacious environment.
Materials and textures form the backbone of style transformation. Selecting materials that reflect light, such as polished wood or glossy tiles, can imbue a sense of airiness and spaciousness. Additionally, incorporating a variety of textures keeps the design interesting. Mixing smooth, rough, shiny, and matte surfaces encourages a tactile experience that invites guests to linger and enjoy each room's unique character.
Color schemes also play a vital role in maximizing both space and style. Lighter hues, such as soft pastels or whites, can make spaces appear larger and more open. At the same time, incorporating bold accent walls or vibrant décor pieces can add personality and life to your home. Linsfort Construction often advises utilizing a monochromatic palette with strategic pops of color for a striking yet harmonious effect.
To conclude, maximizing space and style is about more than just physical alterations; it’s about a nuanced approach to design that considers function, light, material, and color. By implementing these expert tips from Linsfort Construction, you can transform your home into a spacious, stylish sanctuary that meets all of your functional needs and surpasses aesthetic aspirations. Whether you are planning a minor revamp or a major remodel, our team is here to guide you through every step, ensuring that your space reflects your lifestyle and personal taste.
Embark on your home transformation journey with Linsfort Construction and experience the synergetic blend of space optimization and style that only seasoned experts can provide.
/filters:no_upscale()/filters:format(webp)/media/ae284da4-5f75-40a9-893e-63f68264fb2d.jpeg)